Free Fibre Reinforced Concrete (FRC) Design Calculator
Start designing structural elements with fibre reinforced concrete.
Evaluate your elements' performance with a quick and precise analysis of your structural fibre reinforced concrete and compare it with conventional concrete. Achieve design optimisation with durable structures compliant with the new Eurocode that both reduce material usage and conventional steel reinforcement. Try it today!
Introducing Cemex BIM Suite
Take a Look - First, Set Up Your Project
Set the parameters of your project and decide the method of evaluation. Define the geometry of the element by selecting the desired cross-section shape and entering your dimensions
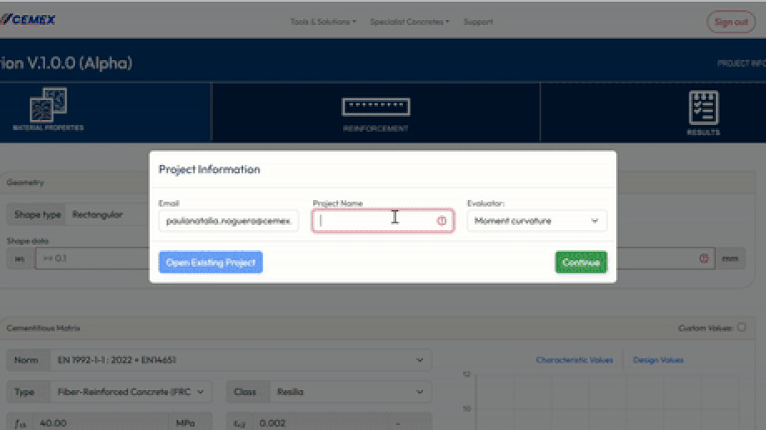
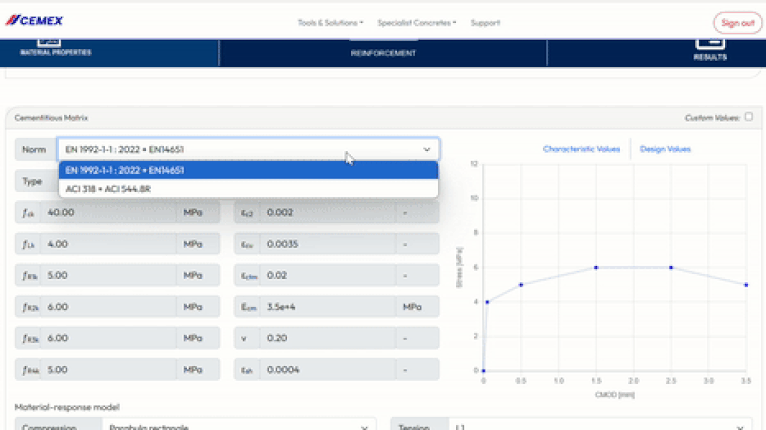
Set the guidelines
Select the appropriate country norm for your project. You can choose between a wide range of conventional or fibre reinforced concretes solutions. You are also able to input custom material values.
Get a Demo
If you would like to see our BIM Plugin for Revit or our other BIM tools in action, you can contact us to arrange an online demonstration.
Request a Demonstration
Define your analysis model
According to the level of accuracy required, choose the appropriate material response model. You can select the tension model type in order to analyse pre or post cracking material response behaviour. Additional properties can be considered including fibre orientation and the effect of sustained loads and others. Adjust the safety factors, if required.
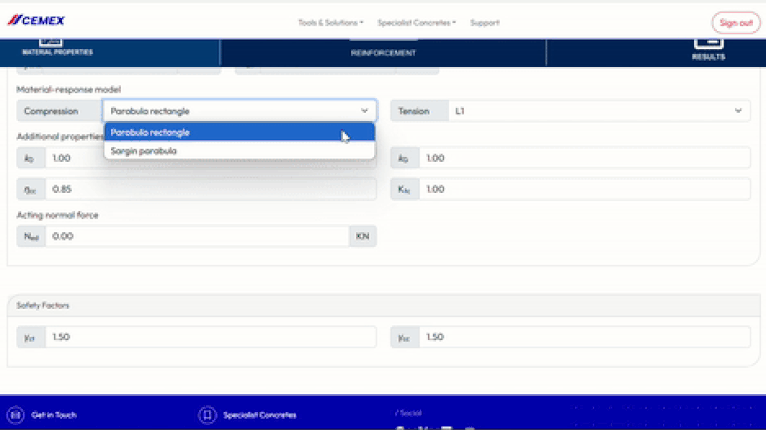
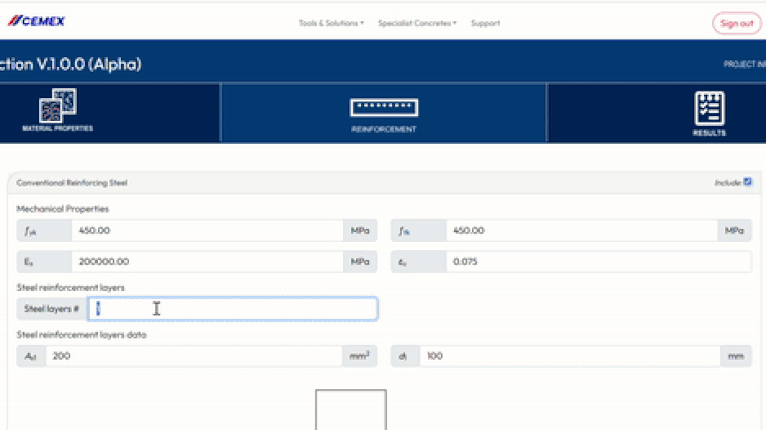
Include Conventional Reinforcement
Where necessary include conventional reinforcement and visualise distribution in a clear professional diagram. Specify the number of layers and the area of reinforcement in each layer. You can also customise the mechanical properties of the steel.
Get Your Results
Click on the calculate button and get a detailed analysis of the moment curvature and stress & strain distribution of your element.
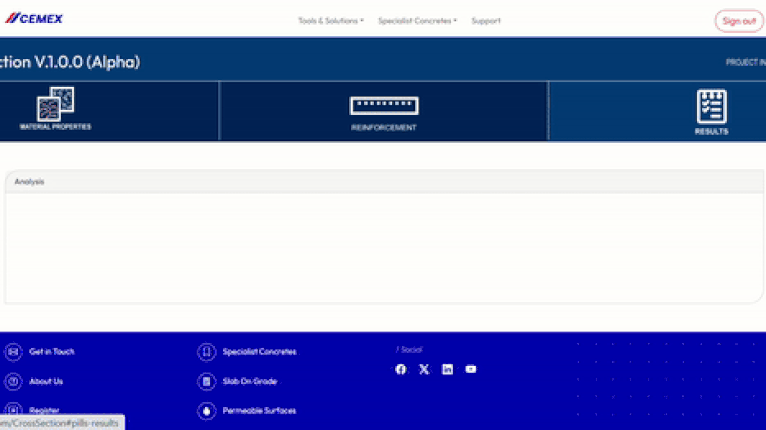
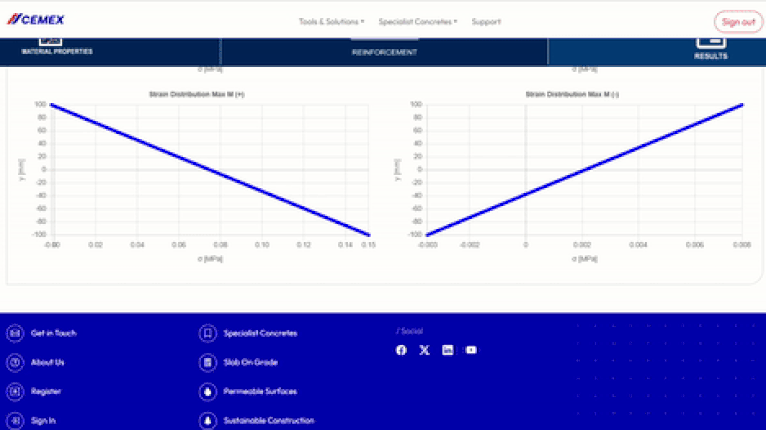
Download Reports & calculations
Download a detail report with your calculations and also save your project. Coming soon, you will be able to create a BIM object to apply directly to your Revit or Open BIM model.
Take a look at our other Cemex BIM Tools
-
Advanced Material Search
-
Permeable Surfaces Tool
-
Sustainable Construction Tool
-
Slab On Grade Tool