The Permeable Surface Tool
Our exclusive calculator helps you design structural concrete permeable surfaces for different applications such as parking lots, permeable driveways, or any other permeable horizontal pavement. Make the most out of your designs with a better water flow management that meets the needs of your project. Available for free online or download our plugin for Autodesk Revit. Try it today!
Find Out More
Set Up Your Permeable Surface Project
Set up your project's info by choosing the concrete parameters you need for your permeable surface. You can also choose between one of our Pervia concretes that naturally improves drainage through their unique design that allows water to drain back to the soil, improving the water management. You can set the soil parametes based on the type of aggregate used as a base and the type of the sub-base of your project.
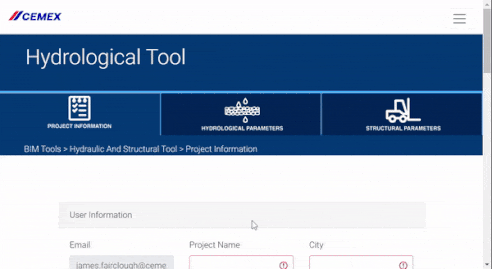
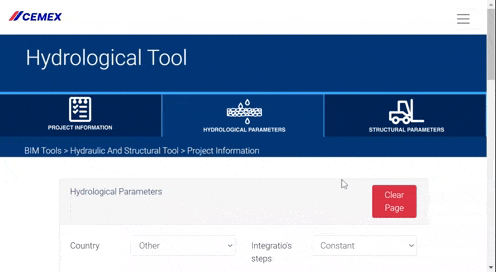
Select the Hydrological Parameters
For accurate results, choose the city of your project and get the specific hydrological parameters of that location for your calculations. If you don't find your project's location you can also customise the parameters. A this point you can re-adjust the geometrical parameters such as the thickness of the concrete or the base you are using for your permeable slabs design.
Get a Demo
If you would like to see our BIM Plugin for Revit or our other BIM tools in action, you can contact us to arrange an online demonstration.
Request a Demonstration
Improve your design
As an additional feature the permeable surface tool can incorporate into the calculation the flowrate of any drainage pipes used in your water management system. Additionaly you can add the type and size of any run-off areas.
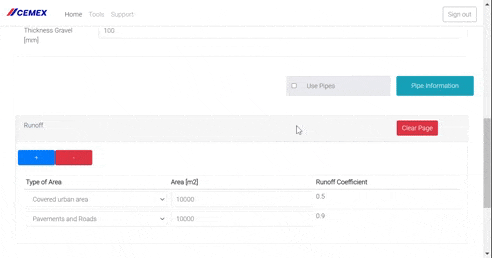
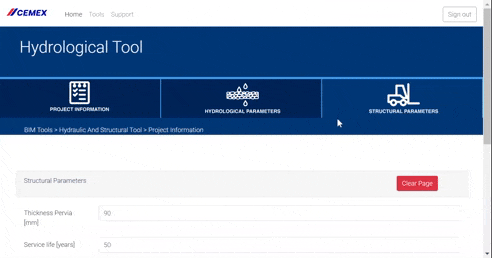
Set the context of your construction
Propose the thickness of the surface and decide on the service life of your slab. According to the planned usage you can choose from a variety of loads types including crowds, cars and heavy vehicles and apply it to your calculations.
Get your hydrological and structural results
Hit the calculate button and visualize the hydrological and structural results. The results will include a graphic view of your water profile including precipitation return periods and the impact on your design. You can also find a hyetograph and the pipe system. The structural results validate if the assumed thickness will fullfil the structural requirements. If required you can adjust the surface thickness to meet the criteria.
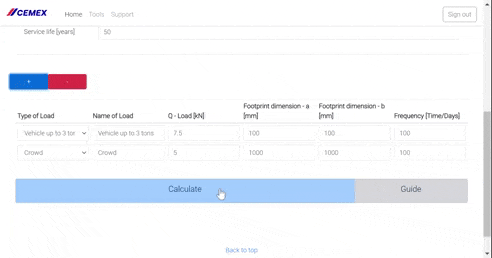
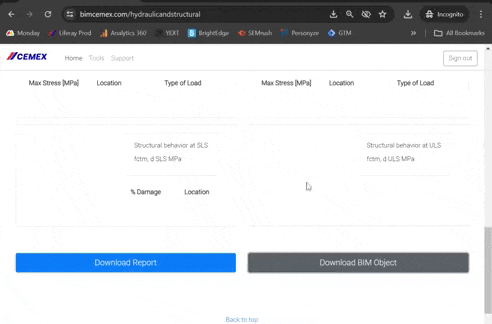
Apply the result to your model
If you are using our plugin for Revit Autodesk you can instantly apply the suggested design to your model. You can also download a report with all the results of the calculations. With our Permeable Surface Tool, improve the water managment of your project and build a more sustainable future! Find it for free online or download our plugin for Autodesk Revit.
Take a look at our other Cemex BIM Tools
-
Sustainable Construction Tool
-
Slab On Grade
-
Advanced Material Search
-
Cross Section Tool