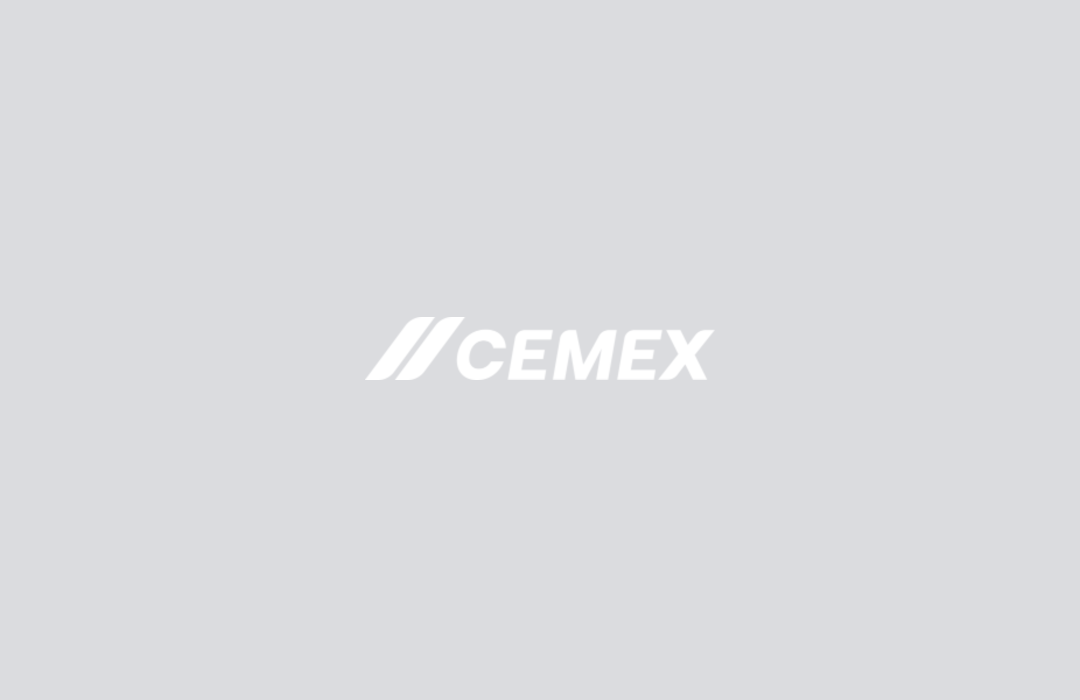- Lightweight - Lightweight easy to handle
- Fast - Quick to lay
- Cut On Site - Easy to cut on site
- Readytherm Platinum Available - For increased insulation - U Values as low as 0.1 can be achieved if required with increased thickness
ReadyTherm Insulated Concrete Floors
Floor Insulation & Formwork Systems


Benefits
ReadyTherm Benefits
Applications
ReadyTherm Applications
- Residential Flooring
- Domestic Flooring
- Commercial Flooring
More Information
More Information
The ReadyTherm® Platinum EPS panel incorporates a graphite component called Neopor® to provide significantly improved thermal insulation performance, for example, to achieve higher levels of the Code for Sustainable Homes or just to improve SAP ratings.
The insulation used to produce ReadyTherm® insulation panels has a thermal resistance up to five times greater than lightweight thermal blocks, eliminating the need for additional insulation. The shape of the panels has been carefully developed to minimise thermal bridging at the T Beams; when installed, ReadyTherm® panels form an unbroken layer of insulation below the beams.

CEMEX floors provide a complete design service with all the necessary structural calculations and drawings to submit for building control.
Sustainability
The environmental integrity of a ReadyTherm® Insulation panel is exceptional:
- Zero ODP (Ozone Depletion Potential)
- 5 GWP (Global Warming Potential)
- BRE green code rating A+ for with an EPS Infill
- Boards are 100% recyclable suspended floors
- CFC, HFC and HCFC free
- Contains recycled content
Indicative U-values of suspended concrete ground floor with ReadyTherm® insulation system
|
Perimeter: Area ratio P/A |
0.1 |
0.2 |
0.3 |
0.4 |
0.5 |
0.6 |
0.7 |
0.8 |
0.9 |
1.0 |
|---|---|---|---|---|---|---|---|---|---|---|
|
ReadyTherm® |
0.13 |
0.17 |
0.19 |
0.20 |
0.21 |
0.21 |
0.22 |
0.22 |
0.22 |
0.23 |
|
ReadyTherm® Platinum |
0.12 |
0.15 |
0.16 |
0.17 |
0.18 |
0.18 |
0.19 |
0.19 |
0.19 |
0.19 |
Values as low as 0.1 can be achieved with increased thickness of ReadyTherm®
Structural Screeds / Toppings
For a typical specification with a designed UDL (Uniformly Distributed Load) of 5kNm2 or point load of 4.5kN the contractor has the choice of the following structural floor screeds:
Domestic & Residential
Min 60mm thick C25/30 concrete reinforced with A142 mesh
Or
Min 60mm thick C28/35 self levelling concrete reinforced with A142 mesh
Commercial
Min 60mm thick C25/30 screed with Fibrin 23 polypropylene fibres at a density of 0.91kg/m3